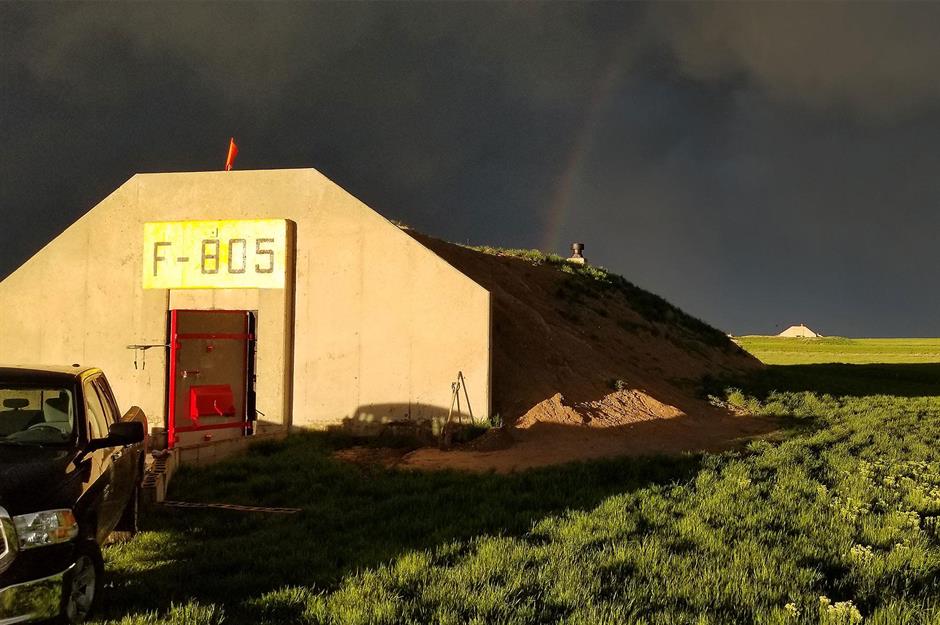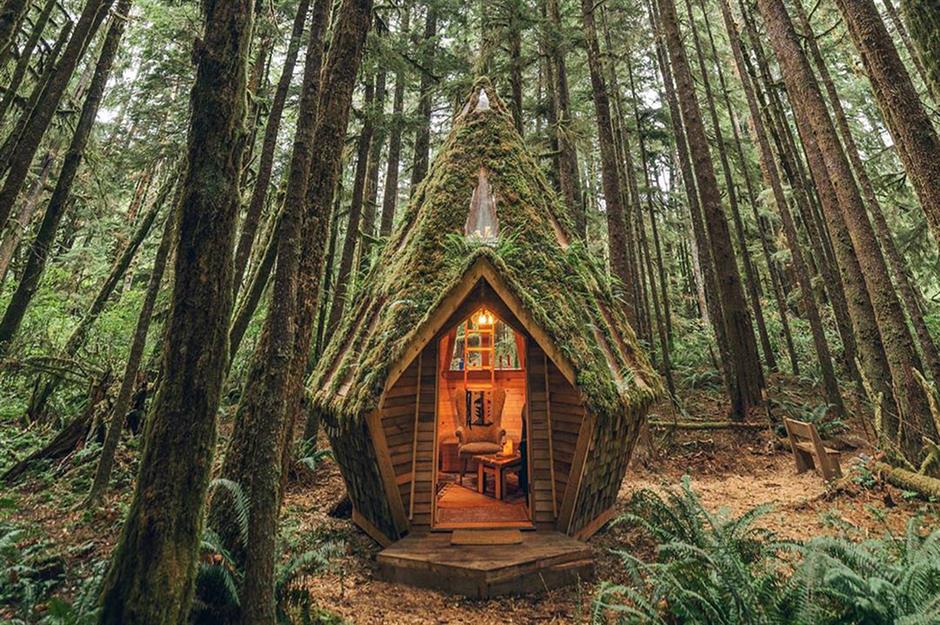See inside a luxury 350-square-foot 3D-printed tiny home in Austin
Austin, Texas-based 3D printing construction company Icon has unveiled a luxury printed home with an ADU.
The ADU tiny home and the 2,000-square-foot home were printed at the same time in eight days.
See inside the tiny home complete with a bedroom, kitchen, and bathroom.
Tiny homes may be, well, small, compared to the typical home, but the market for downsized living is almost as hot as that of the housing market.
Tiny living has skyrocketed in popularity over the past several years, leaving tiny home makers with long waitlists and potential consumers with months of waiting.
Click here to read more.
Source: Business Insider
Affordable Bunkers to Survive the Apocalypse

Fallout shelters that won’t break the bank
With the world facing global unrest, a sturdy survival bunker suddenly seems like a good investment. No longer just the real estate of the super-rich, there are plenty of budget options out there that anyone can afford. Whether you’re looking to stockpile for a nuclear war or wait out a natural disaster click or scroll on to discover the best affordable bunkers to hunker down in.
If you are on the lookout for a shelter to add to your existing home, then BombNado is the perfect backyard bunker. Comprising four separate parts, the shelter is designed to fit through a seven-foot-high garage door and provides the ideal place to ride out any sort of storm.
With multiple uses as a bomb shelter, fallout bunker, tornado shelter or even a wine cellar, BombNado is fully customisable inside. Floor plans start at 64 square feet but reach up to 160 square feet, which leaves room for a toilet, multiple bunk beds and a sitting area.
Click here to read more.
Source: LoveProperty
Magical tiny homes straight out of a fairytale

No matter their shape or size, there tends to be something wonderfully romantic about tiny homes. Cute and cosy, they have the power to transport us to another world, all with the use of minimal floor space! From a handcarved mobile home inspired by The Lord of the Rings, to a magical miniature chateau that Rapunzel would be proud of, these whimsical dwellings appear to have been plucked straight from the pages of your favourite fairytales…
The chateaux in the trees, Dordogne, France
Nicknamed Châteaux dans les Arbres, or the chateaux in the trees, this enchanting tiny home was modeled on a traditional French castle and can actually be found situated on the site of a former moat. Located in the country’s renowned Dordogne region, half way between the Loire Valley and the Pyrenees mountains, this idyllic hideaway is elevated off the ground on timber stilts, making it perfect for the likes of Rapunzel. Luckily though, you don’t need to climb her hair in order to go inside…
The teeny castle comes equipped with two dominant turrets for maximum fairytale effect. Growing alongside the trees that enclose the property, the towers perfectly blend in with the neighbouring chestnuts and oaks. An attractive exterior balcony offers sweeping views across the surrounding landscape, while an outdoor hot tub allows for plenty of moments of princess-inspired self-indulgence.
The property’s owner, Remi, has eight years of experience creating treehouses across France and poured his heart and soul into the project, in order to create the ultimate mystical hideaway. Despite its petite size, the home’s interior feels spacious, thanks to an elegant vaulted ceiling and beautiful stained glass windows. Cosy and compact, it features a double bed, a reading nook and a bathroom. Colourful rustic timber planks make for a stunning floor, while antique furnishings add to the cabin’s romance.
Click here to read more.
Source: LoveProperty
Tour a 300-Acre Maryland Compound Where the Focus Is on Tiny Homes
When Laura Hodges started working on an Oxford, Maryland, compound back in 2019, the pandemic was nowhere in sight. Her clients had purchased the expansive property in 2018 with a vision of building multiple houses for different uses: They liked the idea of tiny homes spread across 300 acres near the Chesapeake Bay waterfront that could be occupied throughout the seasons, as wildflowers came and went.
Working closely with architect Reggie Gibson, Hodges felt it was important that everything in the three-structure compound “felt right in the new environment.” She notes that the designs for both houses are interconnected, with complementary features such as tile selections providing a sense of synergy between the distinct dwellings. (“I wanted to make sure that all the properties had a thread of style that tied them all together,” Hodges explains.)
That focus on detail has been honed to perfection over Hodges’s five years working with these clients on five separate projects. Hodges intuitively understands what they want and, in this case, curated everything, down to the silverware and shampoos.
Notably, sustainable choices were incorporated throughout the design process. Hodges carefully considered how her clients could reduce their carbon footprint and installed cabinetry made out of wood salvaged from the series of small houses that were originally on the property. “They had to sand it all down, pull the nails out, and make it pretty, whenever it was in good enough condition that they could reuse it,” Hodges says. “Eventually, they ran out, so we had to introduce new wood as well. But I thought that was really cool to be able to reuse a lot of the materials.”
Since the clients gravitated toward a rustic feel, the houses are clad in cedar. (The interior walls are whitewashed pinewood.) The key was not overdoing it to the point where the residential homes felt like caricatures of lodges or cabins, which is why Hodges opted for lightening the tone of the wood walls and ceilings. Even the exterior of a former chicken coop was retained and re-clad in all-new cedar with a newly installed waterproof roof. “[The clients] didn’t want it to feel like this super-gorgeous, amazing place that’s on the water and completely out of its element,” she says. “But at the same time, we wanted it to feel refined and beautiful. So, it was a case of making it refined and rustic.”
Click here to read more.
Source: Architectural Digest
15 Amazing Tiny Houses You Can Actually Buy On Amazon
Make your tiny home dreams come true with these spacious and affordable tiny houses, prefab homes, and cabin kits on Amazon.
